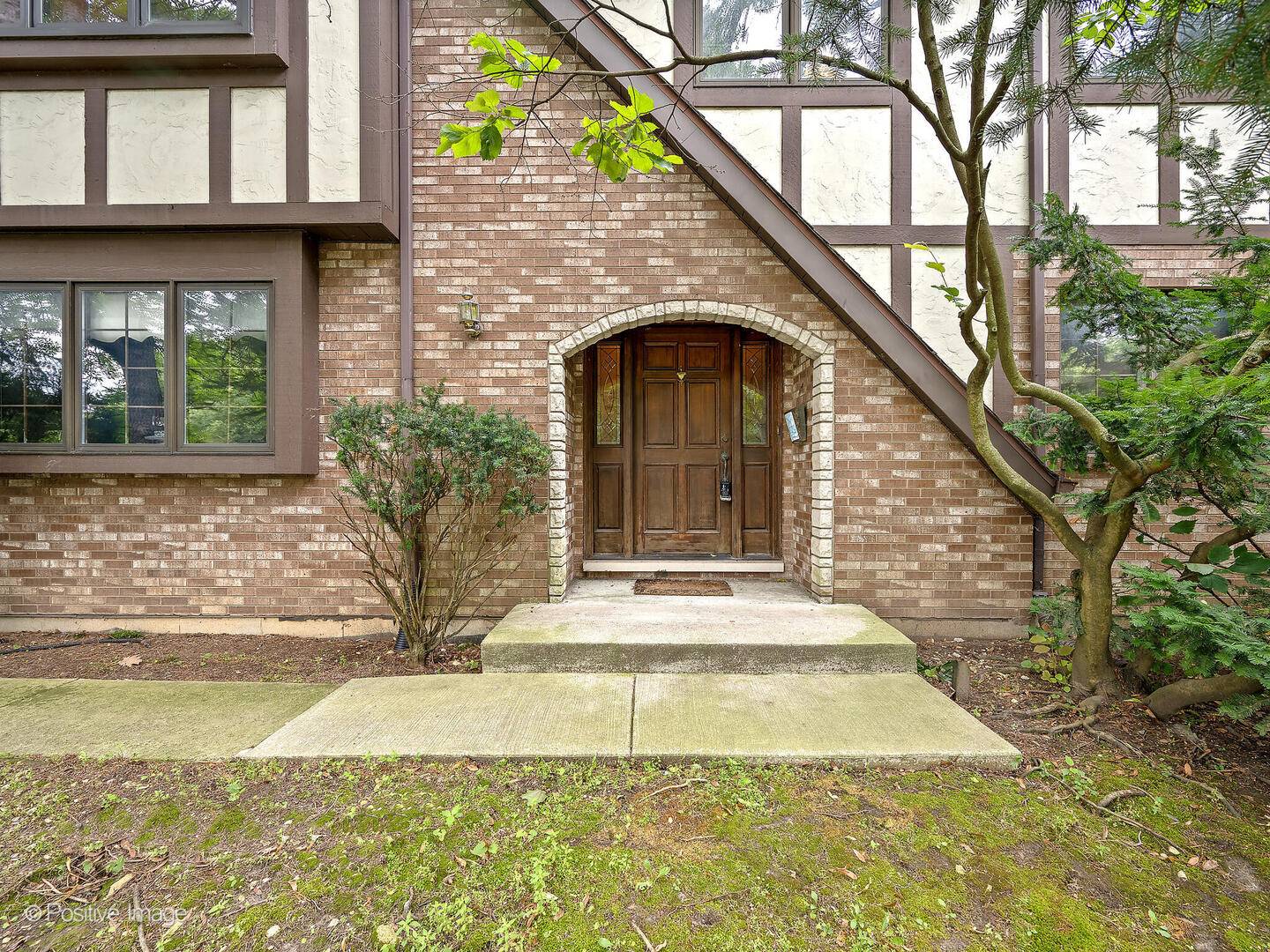OPEN HOUSE
Sat Jul 19, 1:00pm - 3:00pm
Sun Jul 20, 1:00pm - 3:00pm
UPDATED:
Key Details
Property Type Single Family Home
Sub Type Detached Single
Listing Status Active
Purchase Type For Sale
Square Footage 2,208 sqft
Price per Sqft $271
Subdivision Old Town
MLS Listing ID 12424203
Style English
Bedrooms 4
Full Baths 2
Half Baths 1
Year Built 1983
Annual Tax Amount $5,872
Tax Year 2023
Lot Dimensions 69.9 X 169.8 X 40.1 X 167
Property Sub-Type Detached Single
Property Description
Location
State IL
County Cook
Community Park, Tennis Court(S), Curbs, Sidewalks, Street Lights, Street Paved
Rooms
Basement Unfinished, Full
Interior
Interior Features Walk-In Closet(s), Separate Dining Room
Heating Natural Gas
Cooling Central Air
Flooring Hardwood
Fireplaces Number 1
Fireplaces Type Wood Burning
Fireplace Y
Appliance Microwave, Dishwasher, Refrigerator, Washer, Dryer
Laundry Main Level, Sink
Exterior
Garage Spaces 2.0
View Y/N true
Roof Type Asphalt
Building
Story 2 Stories
Foundation Concrete Perimeter
Sewer Public Sewer
Water Private
Structure Type Brick,Stucco
New Construction false
Schools
Elementary Schools John Laidlaw Elementary School
Middle Schools Mcclure Junior High School
High Schools Lyons Twp High School
School District 101, 101, 204
Others
HOA Fee Include None
Ownership Fee Simple
Special Listing Condition None




