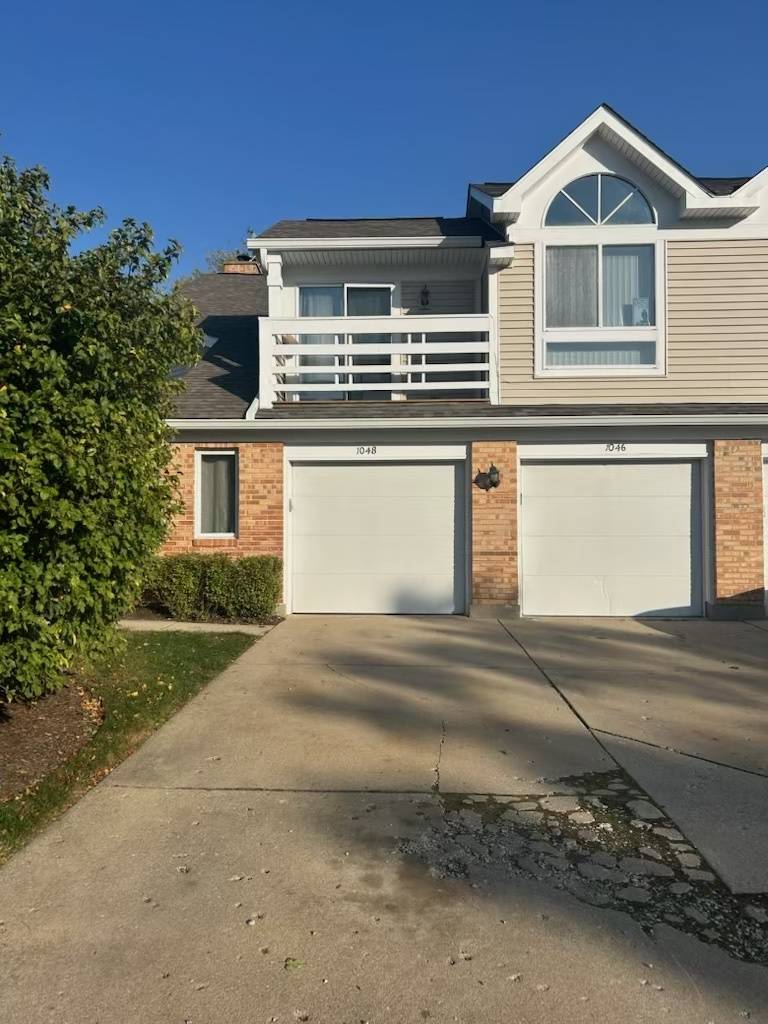UPDATED:
Key Details
Property Type Townhouse
Sub Type Townhouse-2 Story
Listing Status Active
Purchase Type For Sale
Square Footage 1,153 sqft
Price per Sqft $251
Subdivision Spoerlein Farms
MLS Listing ID 12303137
Bedrooms 2
Full Baths 2
HOA Fees $422/mo
Year Built 1984
Annual Tax Amount $6,485
Tax Year 2022
Lot Dimensions COMMON
Property Sub-Type Townhouse-2 Story
Property Description
Location
State IL
County Lake
Rooms
Basement None
Interior
Interior Features Cathedral Ceiling(s), Wood Laminate Floors, Laundry Hook-Up in Unit, Drapes/Blinds, Granite Counters, Some Insulated Wndws, Some Storm Doors
Heating Natural Gas, Forced Air
Cooling Central Air
Fireplaces Number 1
Fireplaces Type Gas Log
Fireplace Y
Appliance Range, Microwave, Dishwasher, Refrigerator, Washer, Dryer, Disposal, Stainless Steel Appliance(s)
Laundry In Unit
Exterior
Exterior Feature Balcony, Storms/Screens, End Unit
Garage Spaces 1.0
Community Features None
View Y/N true
Roof Type Asphalt
Building
Lot Description Corner Lot
Foundation Concrete Perimeter
Sewer Public Sewer
Water Public
New Construction false
Schools
Elementary Schools Prairie Elementary School
Middle Schools Twin Groves Middle School
High Schools Adlai E Stevenson High School
School District 96, 96, 125
Others
Pets Allowed Cats OK, Dogs OK
HOA Fee Include Water,Insurance,Exterior Maintenance,Lawn Care,Scavenger,Snow Removal
Ownership Condo
Special Listing Condition None




