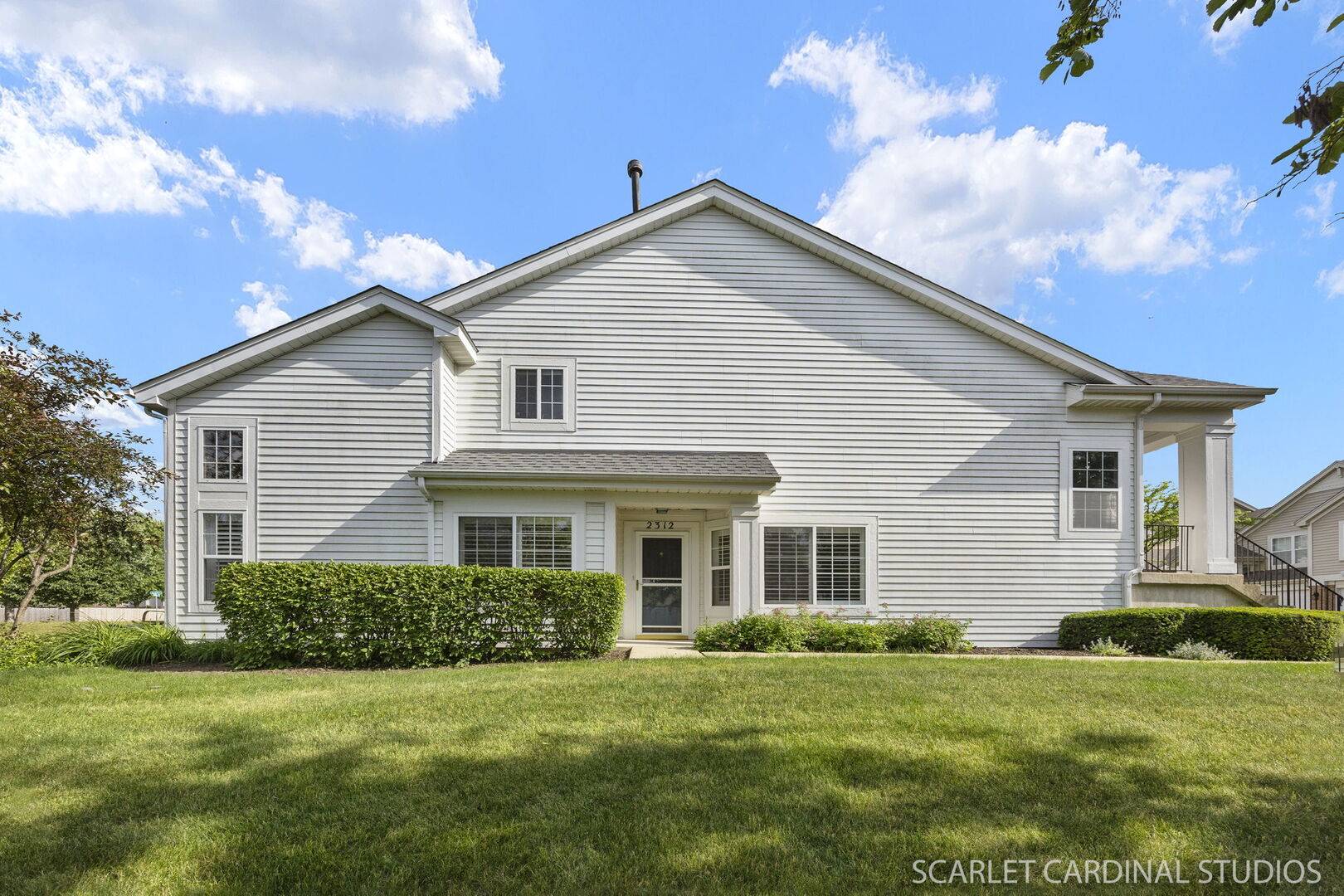UPDATED:
Key Details
Property Type Condo
Sub Type Condo
Listing Status Active Under Contract
Purchase Type For Sale
Square Footage 1,183 sqft
Price per Sqft $240
Subdivision Parkside At Countryside
MLS Listing ID 12385458
Bedrooms 2
Full Baths 2
HOA Fees $180/mo
Year Built 2002
Annual Tax Amount $4,031
Tax Year 2024
Lot Dimensions COMMON
Property Sub-Type Condo
Property Description
Location
State IL
County Dupage
Rooms
Basement None
Interior
Interior Features 1st Floor Bedroom, 1st Floor Full Bath, Walk-In Closet(s), Dining Combo, Pantry, Quartz Counters
Heating Natural Gas, Forced Air
Cooling Central Air
Flooring Carpet
Fireplace Y
Appliance Range, Microwave, Dishwasher, Refrigerator, Disposal, Stainless Steel Appliance(s), Gas Oven
Laundry Main Level, Washer Hookup, In Unit
Exterior
Garage Spaces 1.0
Community Features Bike Room/Bike Trails, Park, Trail(s)
View Y/N true
Roof Type Asphalt
Building
Lot Description Common Grounds, Landscaped, Mature Trees
Foundation Concrete Perimeter
Sewer Public Sewer
Water Public
Structure Type Aluminum Siding,Brick
New Construction false
Schools
Elementary Schools Brooks Elementary School
Middle Schools Granger Middle School
High Schools Metea Valley High School
School District 204, 204, 204
Others
Pets Allowed Cats OK, Dogs OK
HOA Fee Include Insurance,Exterior Maintenance,Lawn Care,Snow Removal
Ownership Condo
Special Listing Condition None




