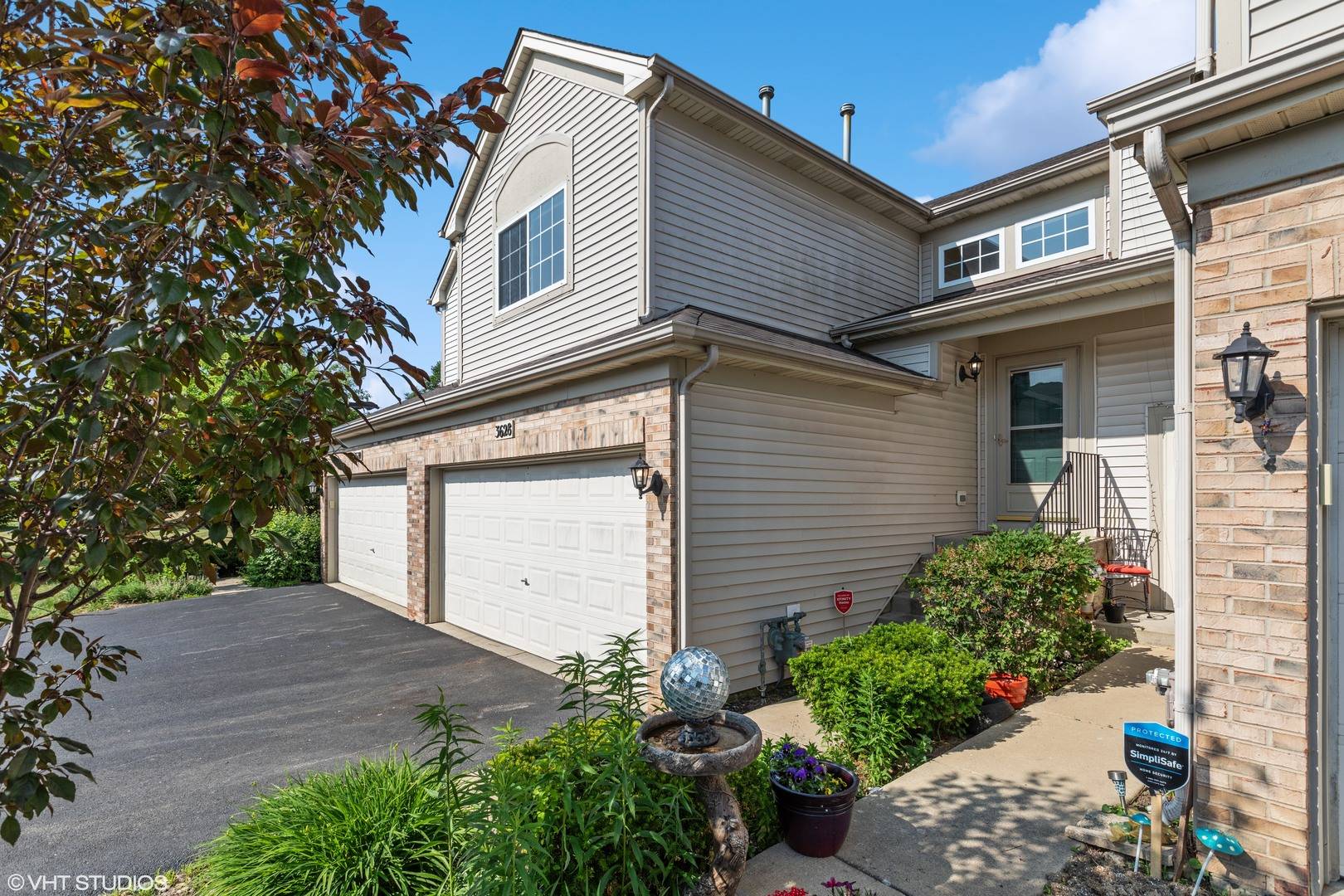UPDATED:
Key Details
Property Type Single Family Home
Sub Type Residential Lease
Listing Status Active
Purchase Type For Rent
Square Footage 1,500 sqft
Subdivision Shenandoah
MLS Listing ID 12374727
Bedrooms 3
Full Baths 2
Year Built 2001
Available Date 2023-06-17
Lot Dimensions COMMON
Property Sub-Type Residential Lease
Property Description
Location
State IL
County Kane
Rooms
Basement None
Interior
Interior Features Cathedral Ceiling(s)
Heating Natural Gas, Forced Air
Cooling Central Air
Flooring Laminate
Fireplaces Number 1
Furnishings No
Fireplace Y
Appliance Microwave, Dishwasher, Refrigerator, Washer, Dryer
Laundry Upper Level, Washer Hookup
Exterior
Exterior Feature Balcony
Garage Spaces 2.0
Community Features Park
Utilities Available Cable Available
View Y/N true
Building
Sewer Public Sewer
Water Public
Structure Type Vinyl Siding,Brick
Schools
Elementary Schools Liberty Elementary School
Middle Schools Dundee Middle School
High Schools H D Jacobs High School
School District 300, 300, 300
Others
Pets Allowed Cats OK, Dogs OK, Number Limit
Special Listing Condition None




