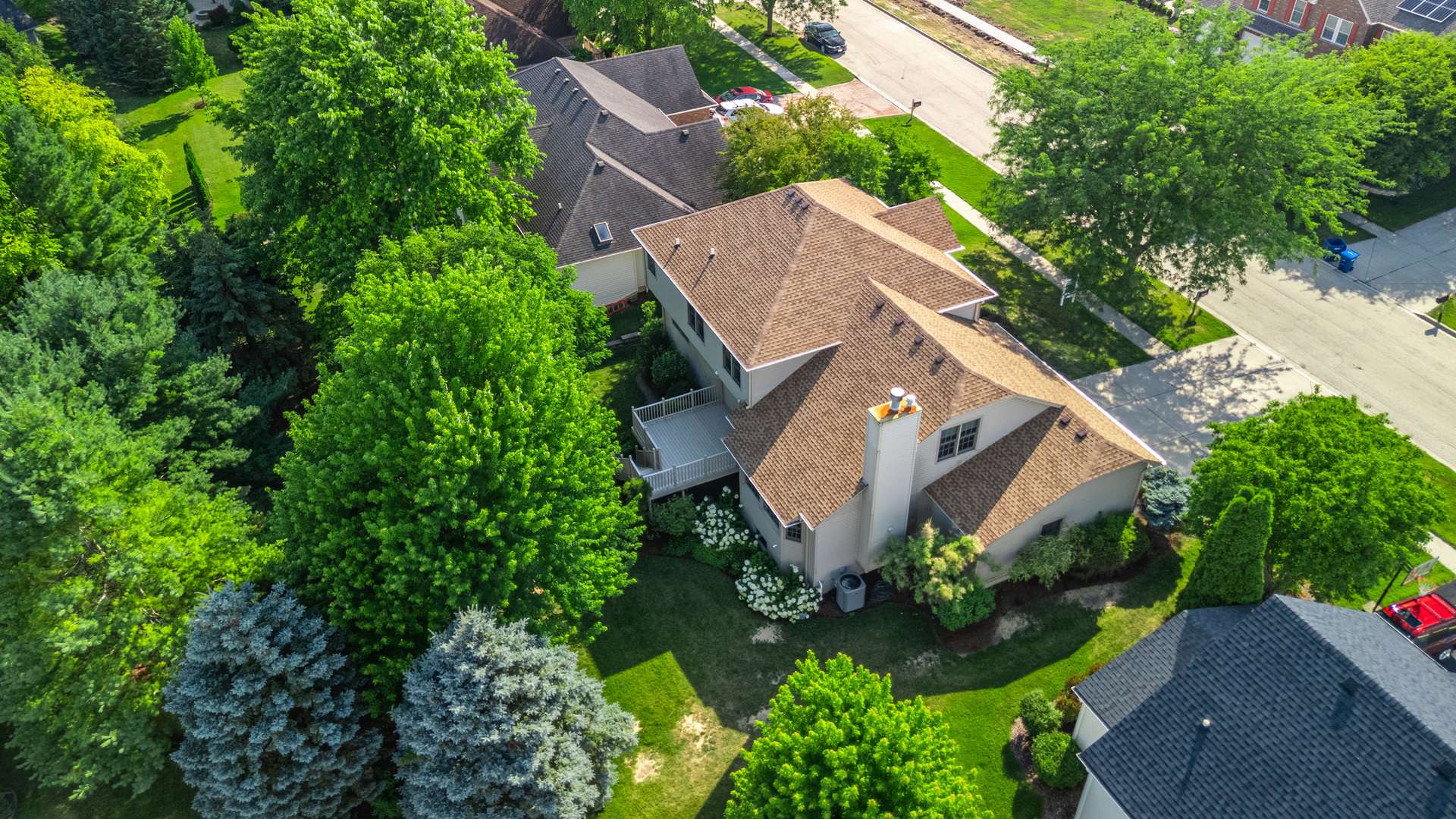OPEN HOUSE
Sun Jul 13, 1:00pm - 3:00pm
UPDATED:
Key Details
Property Type Single Family Home
Sub Type Detached Single
Listing Status Active
Purchase Type For Sale
Square Footage 2,864 sqft
Price per Sqft $146
MLS Listing ID 12288660
Bedrooms 5
Full Baths 2
Half Baths 1
HOA Fees $295/qua
Year Built 2003
Annual Tax Amount $10,971
Tax Year 2024
Lot Size 10,454 Sqft
Lot Dimensions 130 X 80
Property Sub-Type Detached Single
Property Description
Location
State IL
County Dekalb
Rooms
Basement Unfinished, Bath/Stubbed, Full
Interior
Interior Features Vaulted Ceiling(s), Built-in Features, Quartz Counters
Heating Natural Gas, Forced Air
Cooling Central Air
Fireplaces Number 1
Fireplaces Type Gas Log, Gas Starter
Fireplace Y
Appliance Double Oven, Microwave, Dishwasher, Refrigerator, Washer, Dryer, Disposal, Stainless Steel Appliance(s), Humidifier
Laundry Main Level, In Unit, Laundry Closet, Sink
Exterior
Garage Spaces 3.0
View Y/N true
Roof Type Asphalt
Building
Story 2 Stories
Sewer Public Sewer
Water Public
Structure Type Vinyl Siding,Brick
New Construction false
Schools
School District 428, 428, 428
Others
HOA Fee Include None
Ownership Fee Simple
Special Listing Condition None




