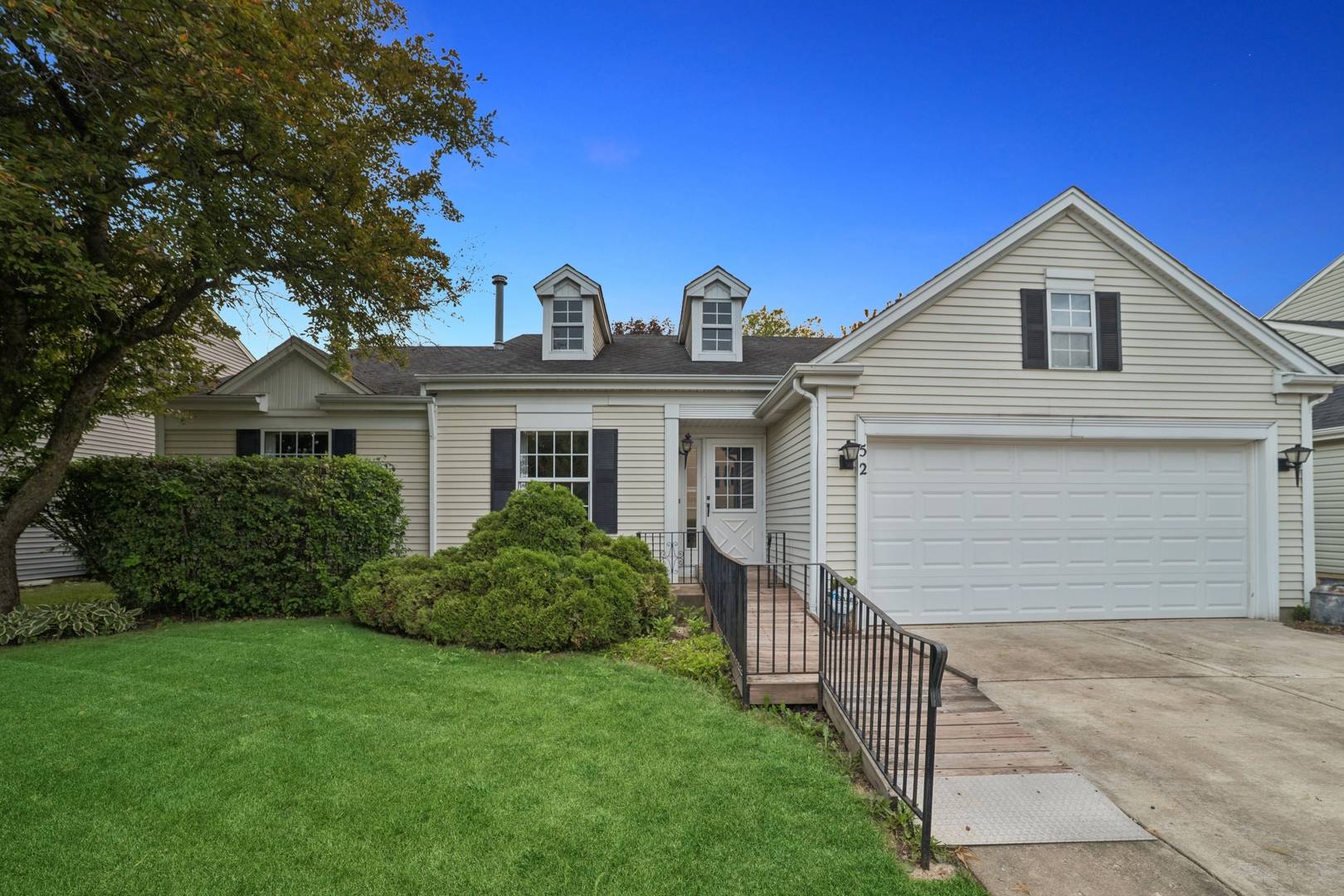UPDATED:
Key Details
Property Type Single Family Home
Sub Type Detached Single
Listing Status Active
Purchase Type For Sale
Square Footage 1,661 sqft
Price per Sqft $234
MLS Listing ID 12399072
Style Ranch
Bedrooms 3
Full Baths 2
Year Built 1990
Annual Tax Amount $8,220
Tax Year 2023
Lot Dimensions 99X63X99X64
Property Sub-Type Detached Single
Property Description
Location
State IL
County Cook
Community Park
Rooms
Basement Partially Finished, Crawl Space, Partial
Interior
Interior Features Vaulted Ceiling(s), Separate Dining Room, Workshop
Heating Natural Gas
Cooling Central Air
Flooring Laminate, Carpet
Fireplaces Number 1
Fireplace Y
Appliance Microwave, Dishwasher, Refrigerator
Exterior
Garage Spaces 2.0
View Y/N true
Roof Type Asphalt
Building
Story 1 Story
Foundation Concrete Perimeter
Sewer Public Sewer
Water Public
Structure Type Vinyl Siding
New Construction false
Schools
School District 46, 46, 46
Others
HOA Fee Include None
Ownership Fee Simple
Special Listing Condition None
Virtual Tour https://tours.vht.com/BHHS/T434477473/nobranding




