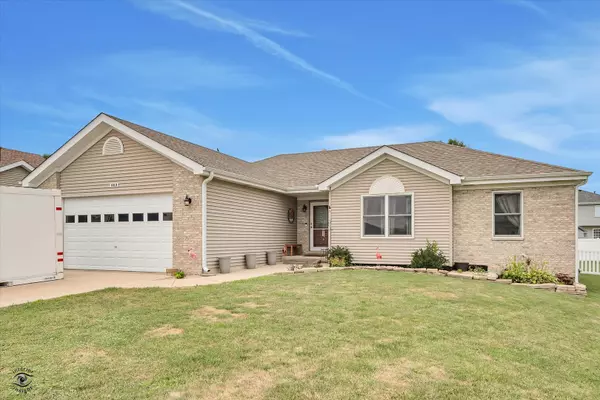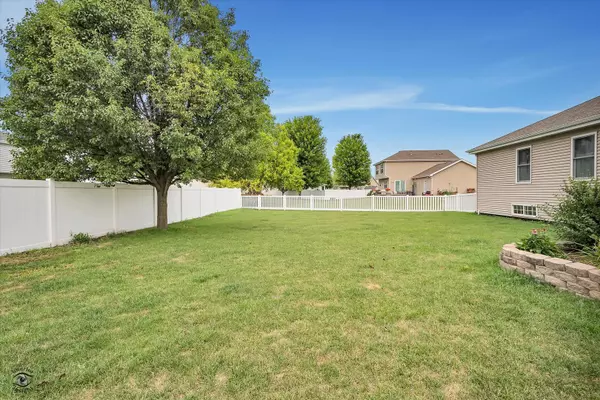UPDATED:
Key Details
Property Type Single Family Home
Sub Type Detached Single
Listing Status Active
Purchase Type For Sale
Square Footage 1,514 sqft
Price per Sqft $214
MLS Listing ID 12416453
Style Ranch
Bedrooms 3
Full Baths 2
Year Built 2003
Annual Tax Amount $6,648
Tax Year 2024
Lot Size 0.269 Acres
Lot Dimensions 69.50X129X112X 135.82
Property Sub-Type Detached Single
Property Description
Location
State IL
County Kankakee
Zoning SINGL
Rooms
Basement Unfinished, Full
Interior
Interior Features Cathedral Ceiling(s), 1st Floor Bedroom, 1st Floor Full Bath, Walk-In Closet(s)
Heating Natural Gas, Forced Air
Cooling Central Air
Fireplaces Number 1
Fireplaces Type Double Sided
Fireplace Y
Appliance Range, Microwave, Dishwasher, Refrigerator, Washer, Dryer
Laundry Main Level, Gas Dryer Hookup, In Unit, Sink
Exterior
Garage Spaces 2.5
View Y/N true
Building
Story 1 Story
Sewer Public Sewer
Water Public
Structure Type Vinyl Siding,Brick
New Construction false
Schools
School District 53, 53, 307
Others
HOA Fee Include None
Ownership Fee Simple
Special Listing Condition None




