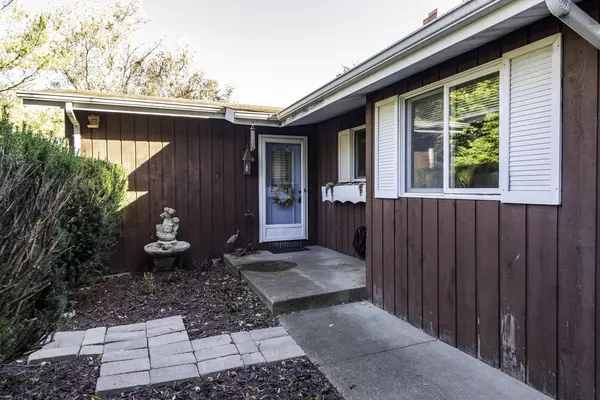
UPDATED:
Key Details
Property Type Single Family Home
Sub Type Detached Single
Listing Status Active
Purchase Type For Sale
Square Footage 1,417 sqft
Price per Sqft $211
MLS Listing ID 12499118
Bedrooms 4
Full Baths 2
HOA Fees $120/ann
Year Built 1974
Annual Tax Amount $8,693
Tax Year 2024
Lot Size 0.930 Acres
Lot Dimensions 90x425
Property Sub-Type Detached Single
Property Description
Location
State IL
County Lake
Area Gurnee
Rooms
Basement Finished, Full, Walk-Out Access
Interior
Heating Natural Gas
Cooling Central Air
Fireplace N
Appliance Range, Microwave, Dishwasher, Refrigerator, Washer, Dryer, Water Softener Owned
Exterior
Garage Spaces 2.0
Roof Type Asphalt
Building
Dwelling Type Detached Single
Building Description Cedar, No
Sewer Septic Tank
Water Well
Level or Stories Split Level
Structure Type Cedar
New Construction false
Schools
High Schools Warren Township High School
School District 50 , 50, 121
Others
HOA Fee Include Insurance
Ownership Fee Simple
Special Listing Condition None

GET MORE INFORMATION





