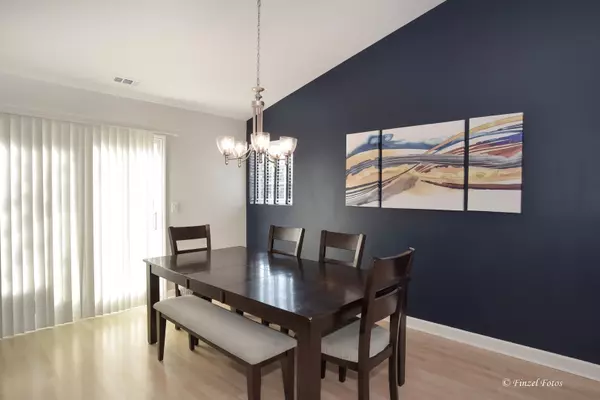
UPDATED:
Key Details
Property Type Condo
Sub Type Condo
Listing Status Active
Purchase Type For Sale
Square Footage 1,501 sqft
Price per Sqft $189
Subdivision Shenandoah
MLS Listing ID 12516218
Bedrooms 2
Full Baths 2
HOA Fees $197/mo
Year Built 2001
Annual Tax Amount $4,979
Tax Year 2024
Lot Dimensions COMMON
Property Sub-Type Condo
Property Description
Location
State IL
County Kane
Area Carpentersville
Rooms
Basement Crawl Space
Interior
Interior Features Vaulted Ceiling(s), Walk-In Closet(s), Open Floorplan
Heating Natural Gas, Forced Air
Cooling Central Air
Flooring Laminate
Equipment Ceiling Fan(s)
Fireplace N
Appliance Range, Microwave, Dishwasher, Refrigerator, Washer, Dryer, Disposal, Stainless Steel Appliance(s), Humidifier
Laundry Washer Hookup, In Unit
Exterior
Garage Spaces 2.0
Amenities Available Ceiling Fan, Private Laundry Hkup
View Water
Building
Dwelling Type Attached Single
Building Description Vinyl Siding,Brick, No
Story 1
Sewer Public Sewer
Water Public
Structure Type Vinyl Siding,Brick
New Construction false
Schools
School District 300 , 300, 300
Others
HOA Fee Include Insurance,Exterior Maintenance,Lawn Care,Scavenger,Snow Removal
Ownership Condo
Special Listing Condition None
Pets Allowed Cats OK, Dogs OK

GET MORE INFORMATION





